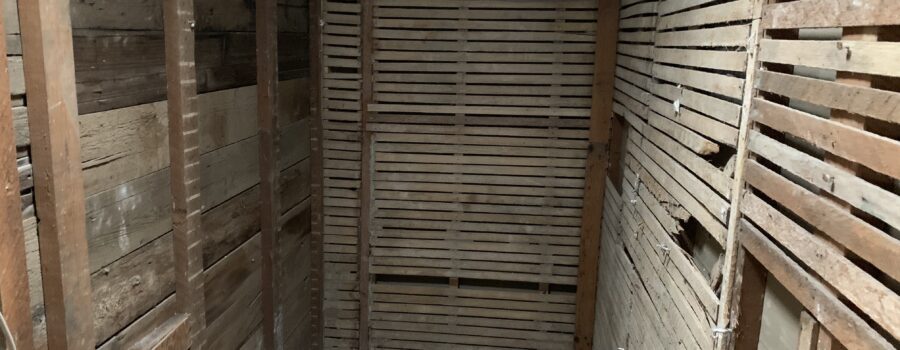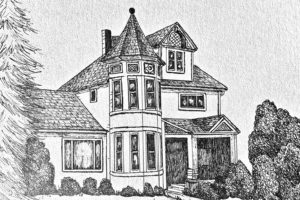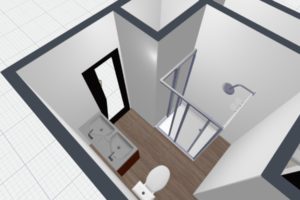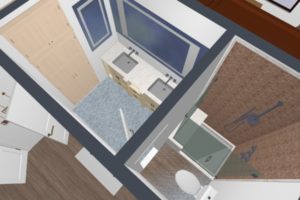I bumped into bizarre wall construction when demolishing the downstairs bathroom. Two of the walls were basic lath and plaster. But… two of the walls had three layers. The bottom layer was 1/4 inch plywood. Next came a vintage style of sheetrock topped off with a 1/2 layer of plaster. The 1/4 plywood looked like it had been there for many years. It had been painted and you could see where the sink and cabinets had been.
During one of the past remodels, the floor had been covered with 3/4 particle board. I think the installer was paid by the nail… there were a zillion of them.












Recent Comments