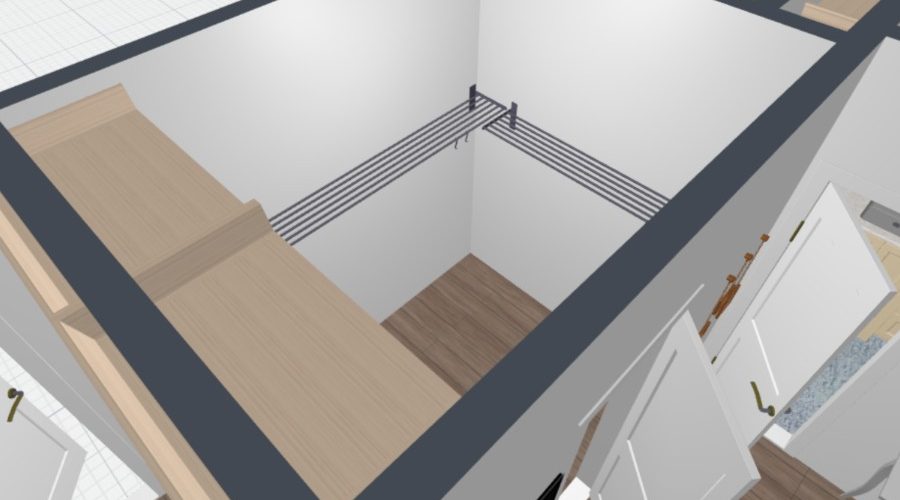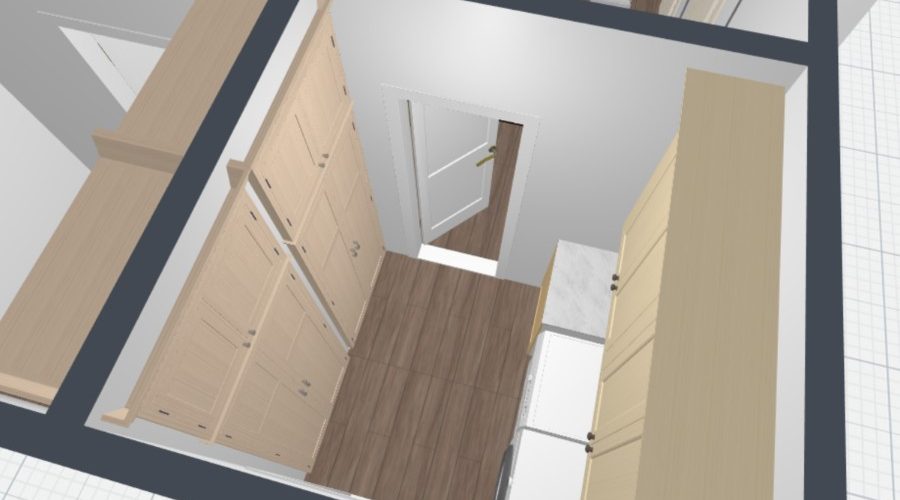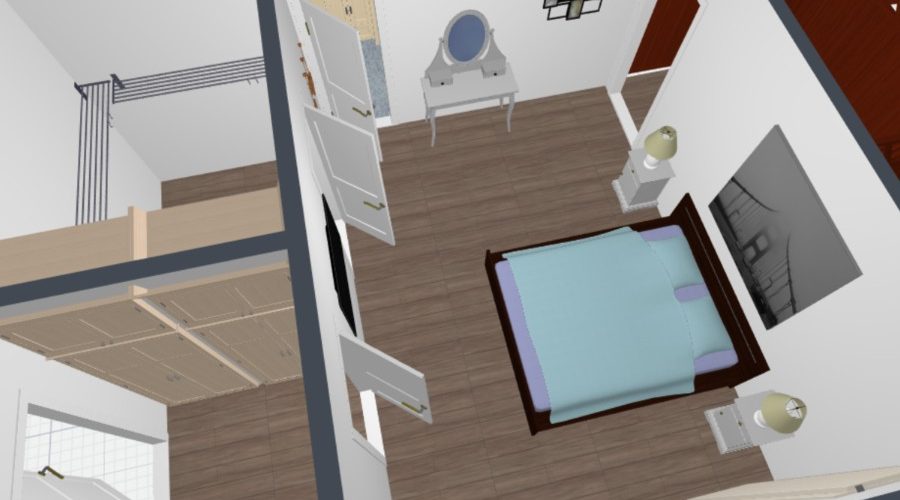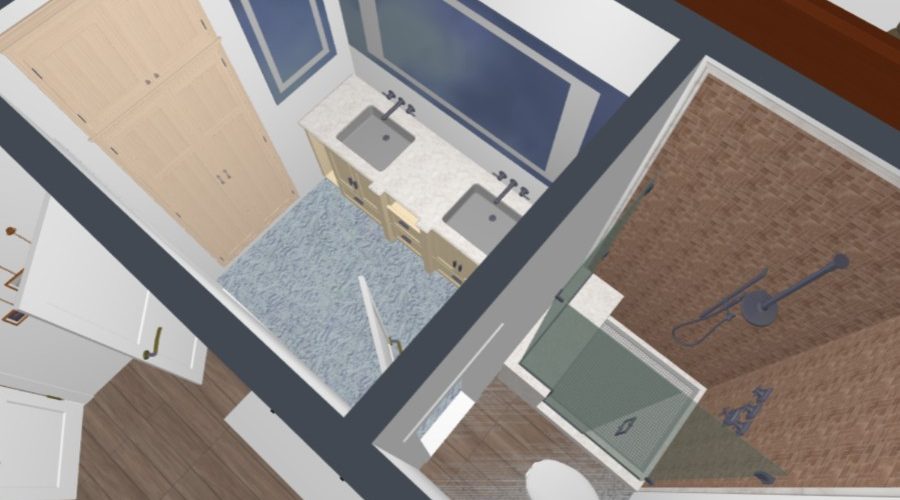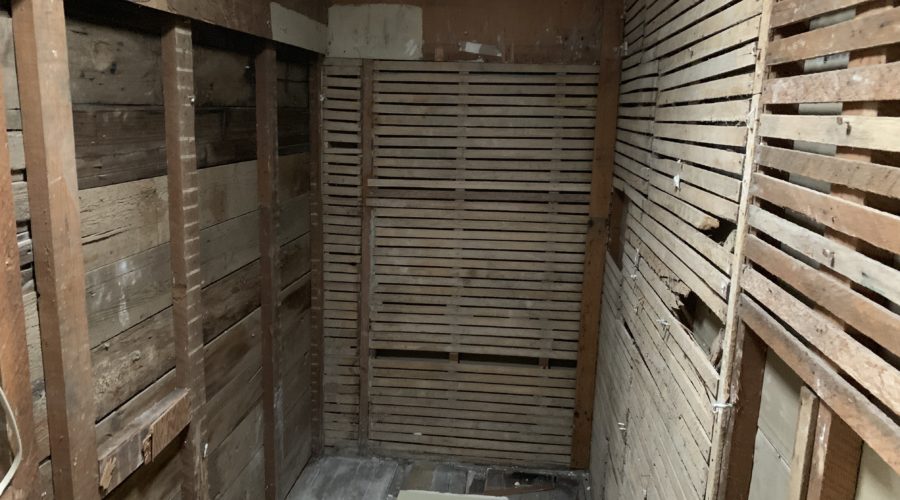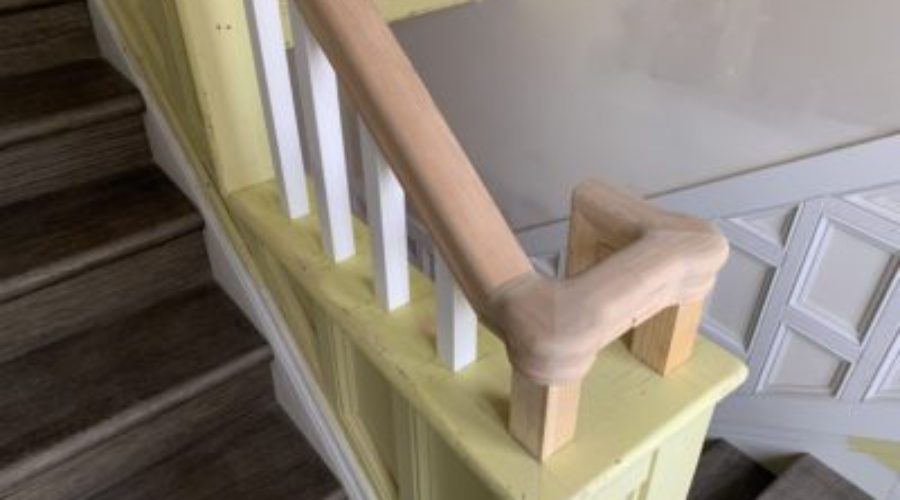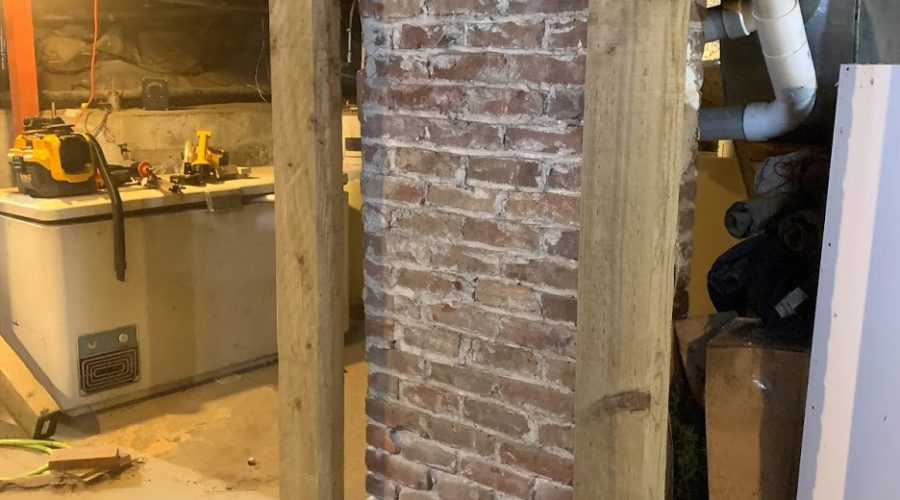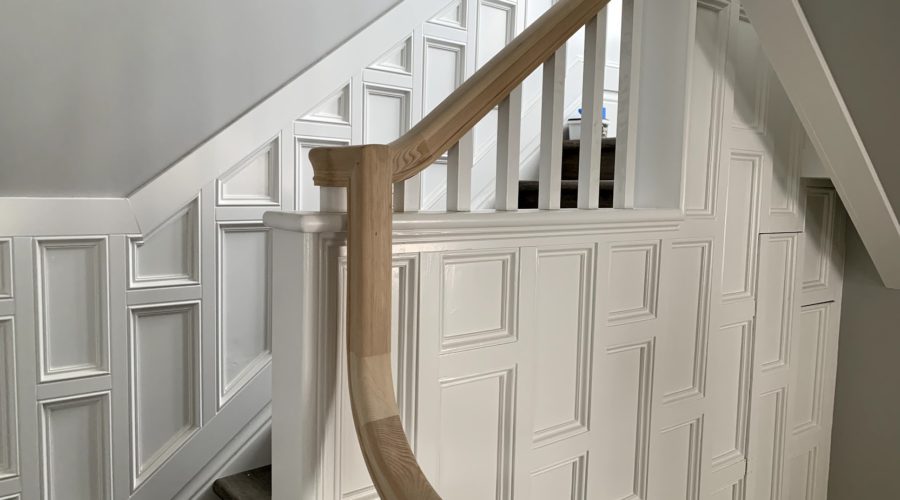We are adding a new walk-in closet off the master bedroom. There will be a cabinet on the utility room side of the closet with pass through drawers and cabinet.
The utility room will stay in the same place but will be completely reconfigured. The coolest addition will be a two way cupboard and drawers that will allow direct access to the walk-in closet. After clothes are washed and dryed… you can put them directly into the walk-in closet drawers. (The drawers open in both directions.) Also, the hanging clothes can be hung directly in […]
Master Bedroom
The master bedroom will remain about the same. We will change the door into the bedroom, add a walk-in closet, an entry to a new on-suite bathroom, and a door out to a new deck for the hot tub.
The plan is to demolish the current small bathroom and expand it into an “on suite” master bathroom.
I bumped into bizarre wall construction when demolishing the downstairs bathroom. Two of the walls were basic lath and plaster. But… two of the walls had three layers. The bottom layer was 1/4 inch plywood. Next came a vintage style of sheetrock topped off with a 1/2 layer of plaster. The 1/4 plywood looked like it had been there for many years. It had been […]
Both of my daughters graduated from the University of Washington and my son-in-law played football for the Huskies. So, when the Huskies earned a bid to the Rose Bowl, we had a great excuse to leave the winter of the northwest and head down to Pasadena. Even though the Huskies came up on the short end of the scoreboard, we had a fun time!
I guess a hundred years ago, they didn’t worry about kids falling over the stair railing. The current railing was only 10 inches high in some places. Believe it or not, it’s not to code anymore:-) After reading some YouTube videos and a reading few Internet articles by railing experts, I decided to give building the railing a shot. It turned out to be quite […]
While looking over the support beams in the basement, I noticed the joist around the fireplace aren’t supported well. I’m not sure if the supports were removed at some time or there never were any. So, I decided to beef up the floor.
To add a bit of pizazz to the stairway, we decided to add wainscoting with the same ornate woodwork that was on the old railing base. I was able to put my new compound miter saw through its paces.

About me
Techie, entrepreneur, teacher, pilot, fisherman, builder, juggler, magician, grandfather, unicyclist, designer..
Categories
- Back Porch
- Bathroom
- Bathrooms
- Bedrooms
- Dining Room
- Downstairs Guest Bedroom
- Downstairs Hidden Office
- Downstairs Master Bedroom
- Family Room
- Guest "On Suite" Bathroom
- Guest Half Bath
- Hot Tub Deck
- Kitchen
- Living Room
- Living Spaces
- Main Entry
- Master "On Suite" Bathroom
- Offices
- Other
- Other Rooms
- Play Room
- Smart Home
- Tricks – Tips
- Upstairs Bathroom
- Upstairs Guest Bedroom
- Upstairs Master Bedroom
- Upstairs Office
- Walk-in Closet
Latest Pinterest Posts
Latest Posts

Safety Tips for Home Renovation: Avoid Ladder Accidents
I was hoping to make daily, weekly, monthly bog posts! AGH!...

Whole House Filter
Do you want to drink CLEAN WATER? This whole house filter...

How to level a floor!
When I started work on the house, I noticed that the floor...

