Stair Railing
One of the projects that scared me the most… yet I was the most excited about doing was installing a new stair rail. The existing railing was not even close to code. I debated about hiring a craftsman to build the railing but with Google and YouTube at my side… how hard could it be. If you are interested in installing or replacing a railing, […]

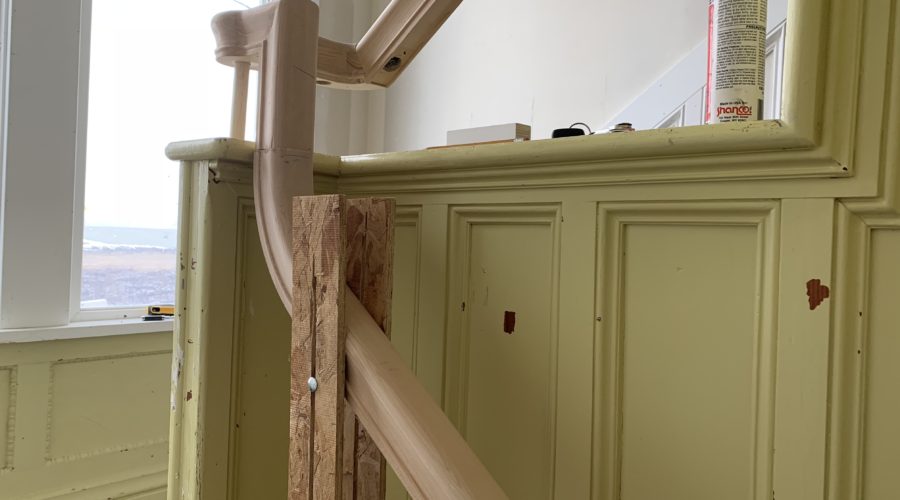

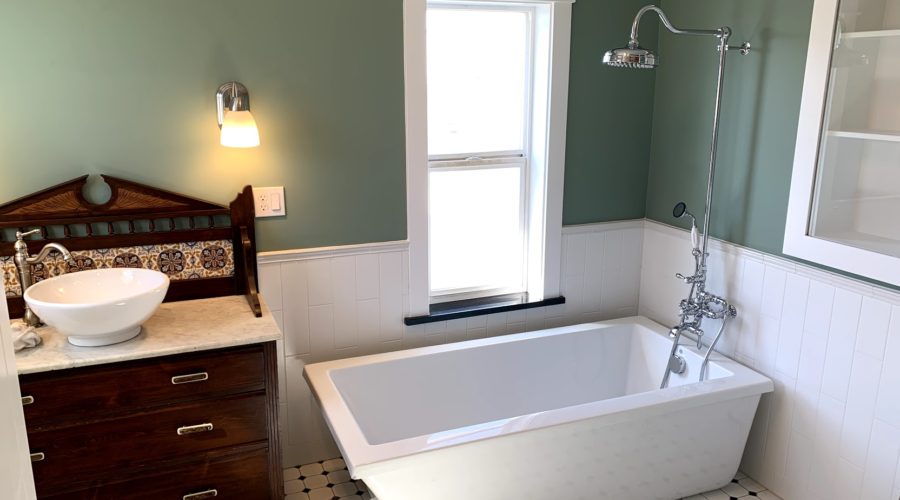
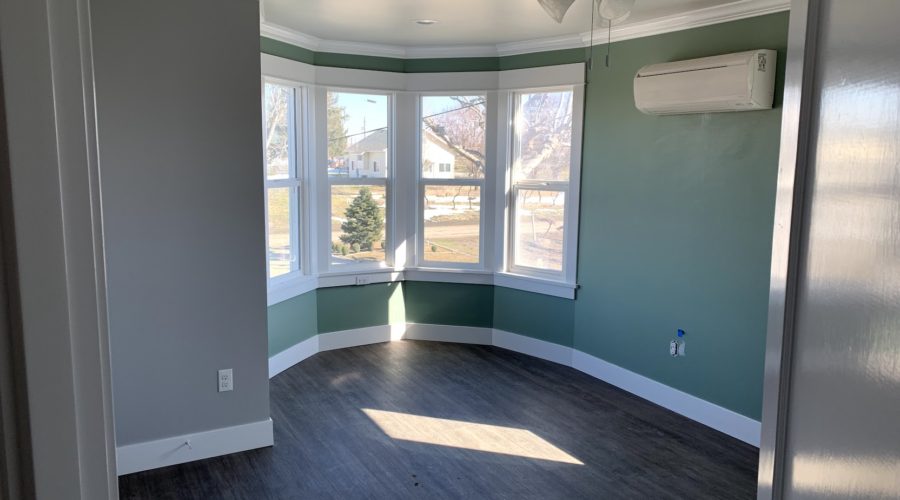
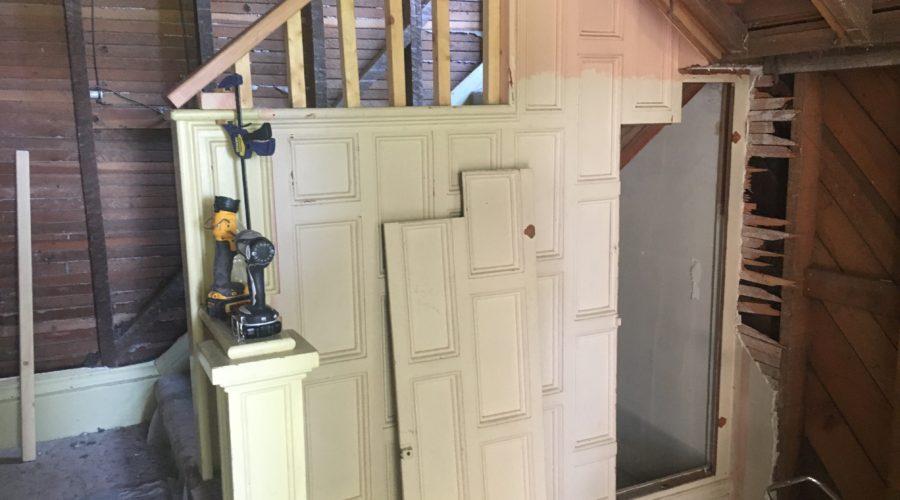
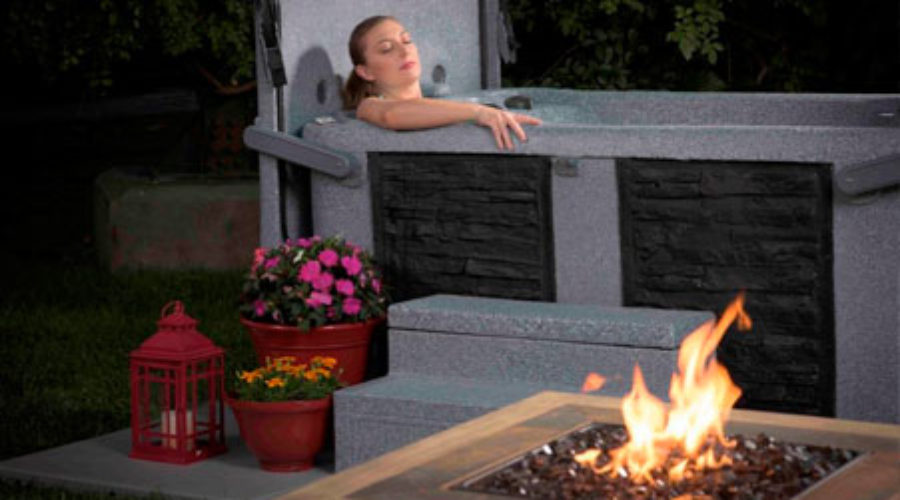
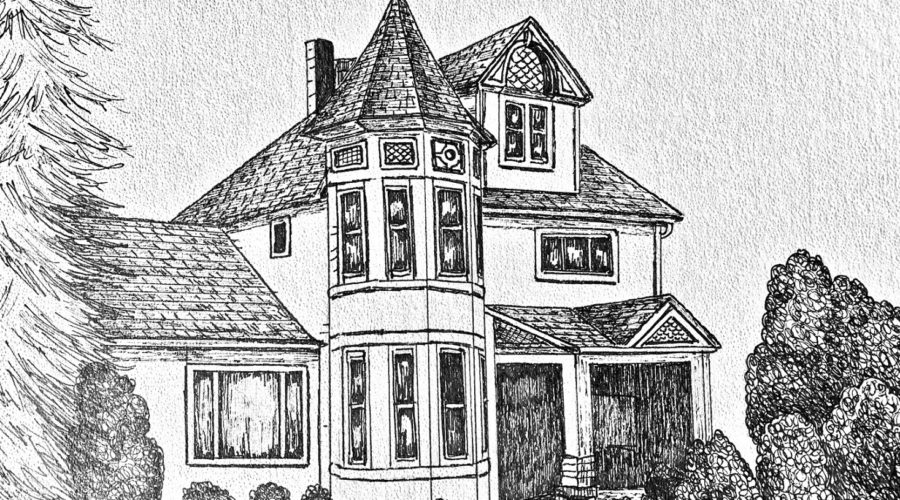
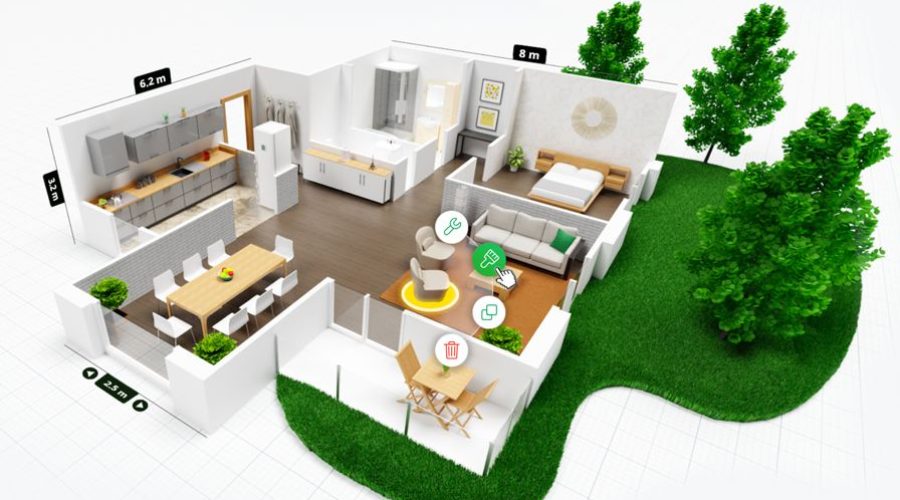
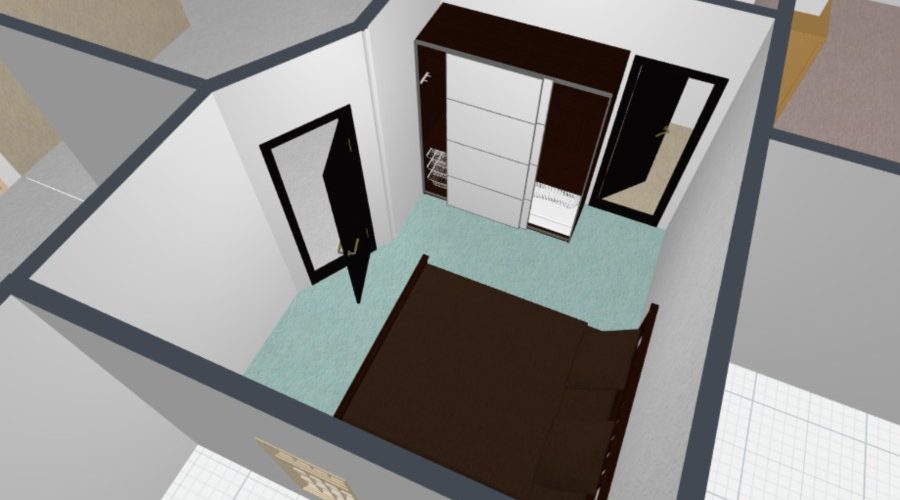
Recent Comments